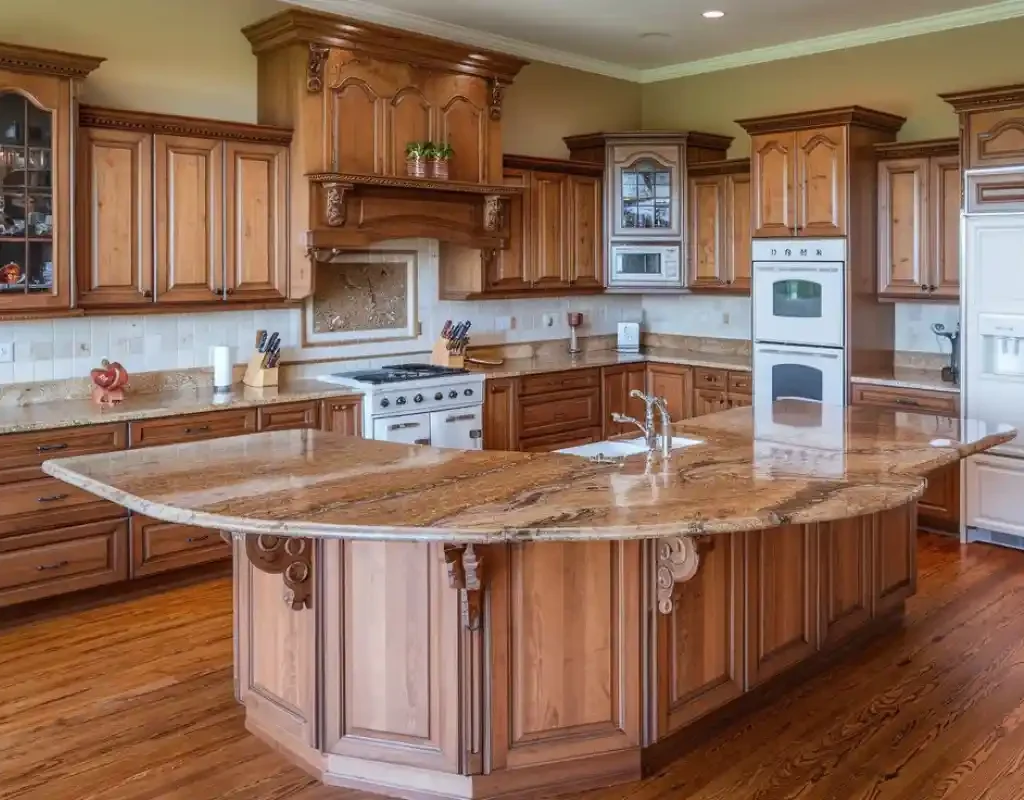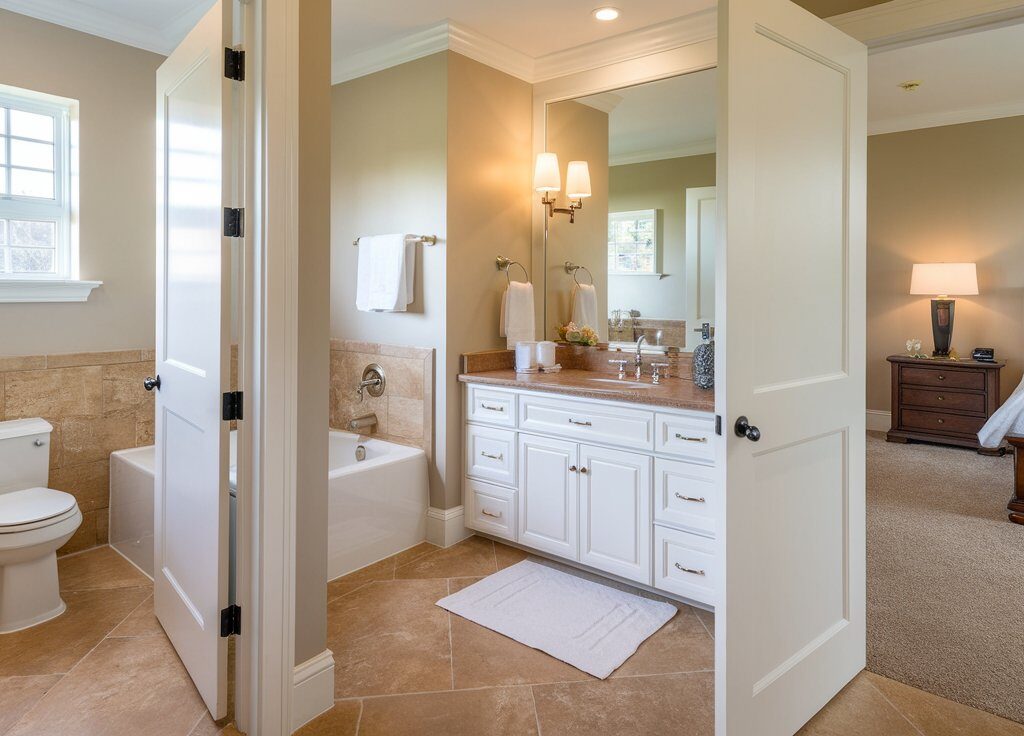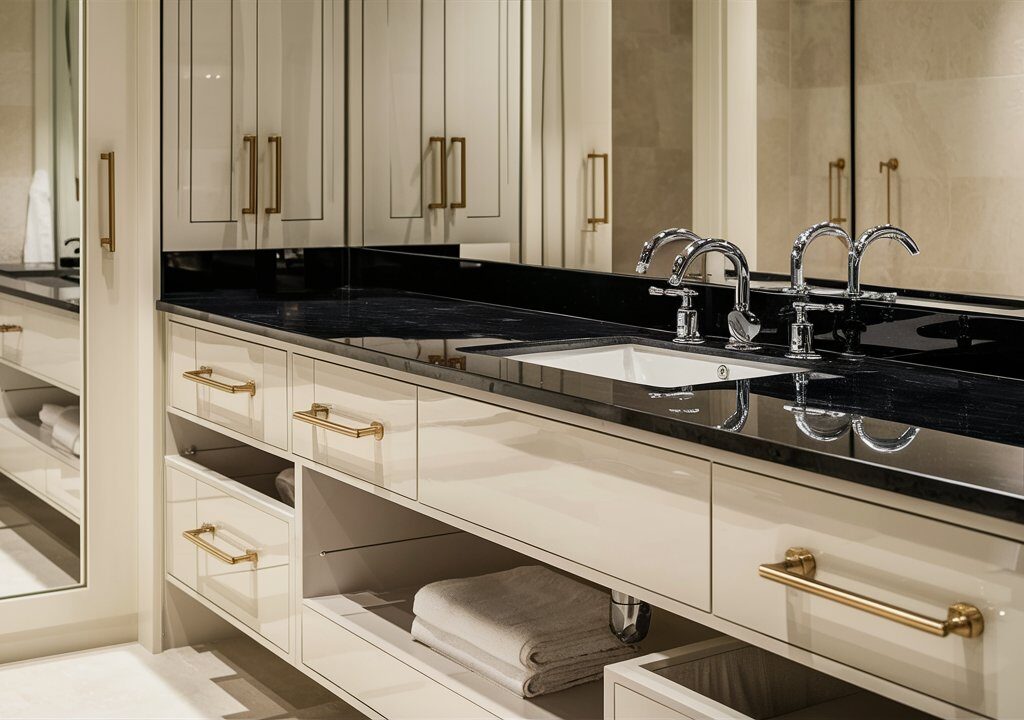Designing an L shaped kitchen with island offers a perfect blend of functionality and elegance, transforming your cooking space into a hub of activity and style. This article will be a guide to designing an L shaped kitchen with island. It will cover everything from layout to materials. By the end, you’ll be equipped with the knowledge to create a kitchen that suits your needs and reflects your personal taste.
Planning Your L Shaped Kitchen with Island

Assessing Your Space
To start, accurately measure the dimensions of your kitchen. Consider both the length of each L shaped wall and the available floor space. This will help determine the size of your island and ensure it fits comfortably within the layout. Remember to account for clearance around the island to allow for easy movement and accessibility. A general guideline is to leave at least 42 to 48 inches of space around the island for smooth traffic flow. Additionally, consider any structural elements such as columns or supports that may affect your design choices.
Determining the Size of Your Island
The size of your island should align with the overall proportions of your kitchen. For larger kitchens, a bigger island can serve as a central feature, offering more workspace and additional seating. In smaller kitchens, use a compact island. It should be functional but not overwhelm the space. Consider the island’s intended use: if it will primarily serve as a prep area, ensure it has sufficient counter space. If you plan to use it for dining, include space for seating and ensure the height of the island is comfortable for both cooking and dining.
Choosing the Right Layout
An L shaped kitchen with island should have a good layout. It should create an efficient work triangle between the sink, stove, and fridge. It should connect them in a convenient flow. Position the island in a way that complements this layout. It can be placed parallel to or perpendicular to the L shaped walls, depending on your space. Ensure the island does not obstruct the natural flow of the kitchen and provides enough room for multiple users. Adding an open space or a breakfast nook on the island can boost function and foster social interaction.
Design Considerations

Functional Zones in an L Shaped Kitchen with Island
Designing functional zones in your L shaped kitchen with island is key for efficiency. Place the primary work areas—such as the sink, stove, and prep area—along the L shaped walls. The island can then serve as an additional workspace or dining area. Consider adding a dedicated baking station or a small herb garden if you enjoy cooking. This zoning streamlines kitchen tasks. It keeps everything within reach. So, it reduces movement and makes cooking more enjoyable.
Traffic Flow and Accessibility
Maintaining smooth traffic flow is essential for a functional L shaped kitchen with island. Ensure there is enough clearance around the island for easy movement, and avoid placing the island too close to high-traffic areas. This allows for comfortable use and prevents congestion. Also, include a clearance space between the island and countertops. This will prevent accidental bumps or obstructions. If the island includes seating, make sure it does not interfere with the cooking and prep areas, maintaining a clear path for users.
Lighting and Ventilation
Proper lighting and ventilation are key elements in an L shaped kitchen with island. Install a mix of overhead, task, and accent lighting. It will create a well-lit, inviting space. Pendant lights above the island can provide focused illumination and add a stylish touch. Ensure that your kitchen has adequate ventilation, such as a range hood or exhaust fan, to effectively remove cooking odors and maintain a fresh atmosphere. Proper lighting and ventilation contribute to a more comfortable and functional kitchen space.
Choosing Materials and Finishes

Cabinetry Options
Cabinetry plays a significant role in the design of your L shaped kitchen with island. Choose materials and finishes that complement your kitchen’s overall style. For a modern look, consider sleek cabinetry with high-gloss finishes or glass fronts. Classic wood cabinetry with detailed moldings and warm tones may benefit traditional designs. Also, think about how well the cabinetry materials will hold up and how easy they are to maintain. Solid wood has timeless appeal. Engineered materials, like MDF, are cheaper and come in various finishes.
Countertop Materials
Selecting the right countertop material is essential for both aesthetic appeal and functionality. Popular choices for an L shaped kitchen with island include granite, quartz, and marble. Granite offers durability and a natural look with unique patterns. Quartz provides a low-maintenance, non-porous surface that resists stains and scratches. Marble brings a rich aesthetic but requires more maintenance. Choose a countertop material that suits your lifestyle and cooking habits. It should meet your needs and match your kitchen’s design.
Flooring Choices
Flooring in an L shaped kitchen with island should be both stylish and practical. Choose materials that complement your kitchen’s design and stand up to daily wear and tear. Hardwood floors add warmth and elegance but may require periodic refinishing. Tile offers durability and easy maintenance, with a wide range of styles and colors. Vinyl and laminate provide budget-friendly options with modern looks and easy upkeep. Consider the flooring’s durability, ease of cleaning, and how it coordinates with other design elements in your kitchen.
Color Schemes and Aesthetics

Matching Colors with Your Island
Creating a cohesive color scheme is key to a well-designed L shaped kitchen with island. Coordinate the island’s color with the cabinetry, countertops, and backsplash to achieve a harmonious look. For a unified design, choose colors that complement each other. They should enhance the kitchen’s overall look. Contrasting colors can highlight the island. Matching colors can create a seamless, elegant look. Choose a color palette that fits your personal style and works well with the rest of your home.
Creating a Cohesive Look
To ensure a cohesive look, blend design elements. These include cabinetry, countertops, and backsplashes. A good design boosts the beauty and function of your L shaped kitchen with island. Use similar materials, finishes, and colors throughout to unify the space. Use design features to tie the kitchen together. Match the hardware, trim details, and textures. A cohesive look enhances the aesthetic and creates a balanced and harmonious environment.
Island Features and Functions

Incorporating Seating
Adding seating to your island can make it more useful. It can create a social hub in your L shaped kitchen. Choose seating options that match the island’s design and offer comfort and practicality. Bar stools or counter-height chairs are popular choices for casual dining or socializing. Make sure the seating area is part of the island design. It must have enough space for users to sit and interact comfortably. Consider the height of the island and seating to ensure a comfortable dining experience.
Adding Storage Solutions
Maximizing storage in your island is essential for maintaining an organized kitchen. Add cabinets, drawers, or open shelves to the island for extra storage. Use the storage to keep kitchen essentials, such as pots, pans, or utensils, within easy reach. Consider adding pull-out shelves, lazy Susans, or built-in wine racks for convenience. Well-designed storage solutions help keep your kitchen clutter-free and enhance its overall functionality.
Integrating Appliances
Integrating appliances into your island can streamline your L shaped kitchen. It will also boost its functionality. Options include built-in microwaves, wine coolers, or even a cooktop. Integrating appliances into the island creates a seamless look. It also helps maintain an efficient workflow. Ensure that the appliances are appropriately sized and positioned for ease of use. Consider adding electrical outlets to the island. They would be convenient for small appliances and charging devices.
Designing for Practicality

Storage Solutions
Effective storage solutions are crucial in any kitchen, including an L shaped kitchen with island. Utilize cabinets, drawers, and shelving to keep your kitchen organized and accessible. Consider incorporating pull-out shelves, lazy Susans, or custom cabinetry to maximize storage space. Organize your storage. Make frequently used items easy to reach. Keep the kitchen clutter-free. Effective storage solutions contribute to a more functional and enjoyable cooking experience.
Workflow Optimization
Optimizing the workflow in your L shaped kitchen with island is essential for efficiency. Design the kitchen layout for smooth transitions between work areas, like cooking, prepping, and cleaning. Ensure that the island enhances the workflow rather than obstructing it. Keep essential items within easy reach. This will save time and reduce extra movement in the kitchen. A well-organized workflow improves functionality and makes your cooking experience more enjoyable.
Maintenance and Cleaning
Selecting materials and finishes that are easy to maintain and clean is essential for a functional L shaped kitchen with island. Choose surfaces that resist stains, scratches, and moisture for long-lasting durability. Consider using materials with built-in stain resistance or easy-to-clean finishes. Regular maintenance, like wiping surfaces and organizing the kitchen, keeps it looking good and working well. A well-maintained kitchen makes cooking more pleasant. It also extends your design’s lifespan.
Examples and Inspiration
Modern L Shaped Kitchens with Island

Modern L shaped kitchen with island often have sleek, minimalist designs and cutting-edge appliances. Make use of elements like stainless steel, glass, and sleek coatings. They will create a modern look. Consider open shelving, integrated lighting, and minimalist cabinetry for a streamlined appearance. Modern designs often stress function and clean looks. They create a stylish, practical kitchen.
Traditional Designs with an Island

L shaped kitchens with islands typically have classic cabinets, warm woods, and decorative details. Opt for features such as raised panel cabinetry, intricate moldings, and antique finishes to achieve a timeless appeal. Use a farmhouse sink, vintage fixtures, and patterned backsplashes. They will enhance the traditional look. Traditional designs emphasize comfort and elegance, creating a welcoming and charming kitchen space.
Small L Shaped Kitchens with Island

Even small L shaped kitchens can benefit from the addition of an island. Choose a compact island that fits within the available space while still providing functionality. Consider incorporating built-in storage, such as drawers or shelves, to maximize utility. Opt for light colors and reflective materials to create a sense of openness and prevent the space from feeling cramped. Small L shaped kitchens with islands can be both practical and stylish, offering enhanced functionality in a compact area.
Conclusion
Designing an L shaped kitchen with island can transform your cooking space into a highly functional and visually appealing area. Plan your layout, choose good materials, and add useful features. You can then create a kitchen that meets your needs and improves your home’s look. An island can add workspace, storage, and a place to dine or socialize. It works in both spacious and compact kitchens. Balance form and function. Your island should match the design and support a good workflow. With care and creativity, your L shaped kitchen with island can become the heart of your home. It will be both practical and stylish.




Pingback: Efficient and Stylish Small Eat In Kitchen Ideas - Style Bliss Home