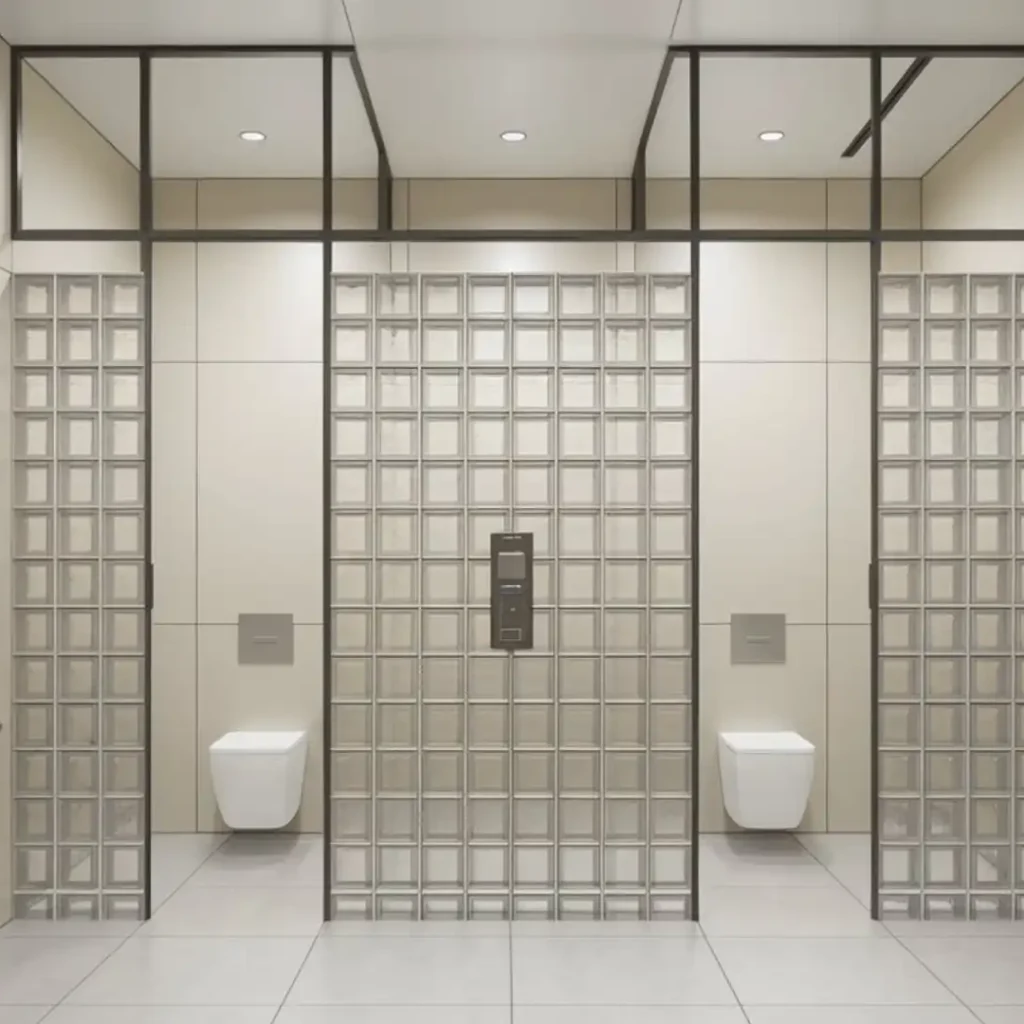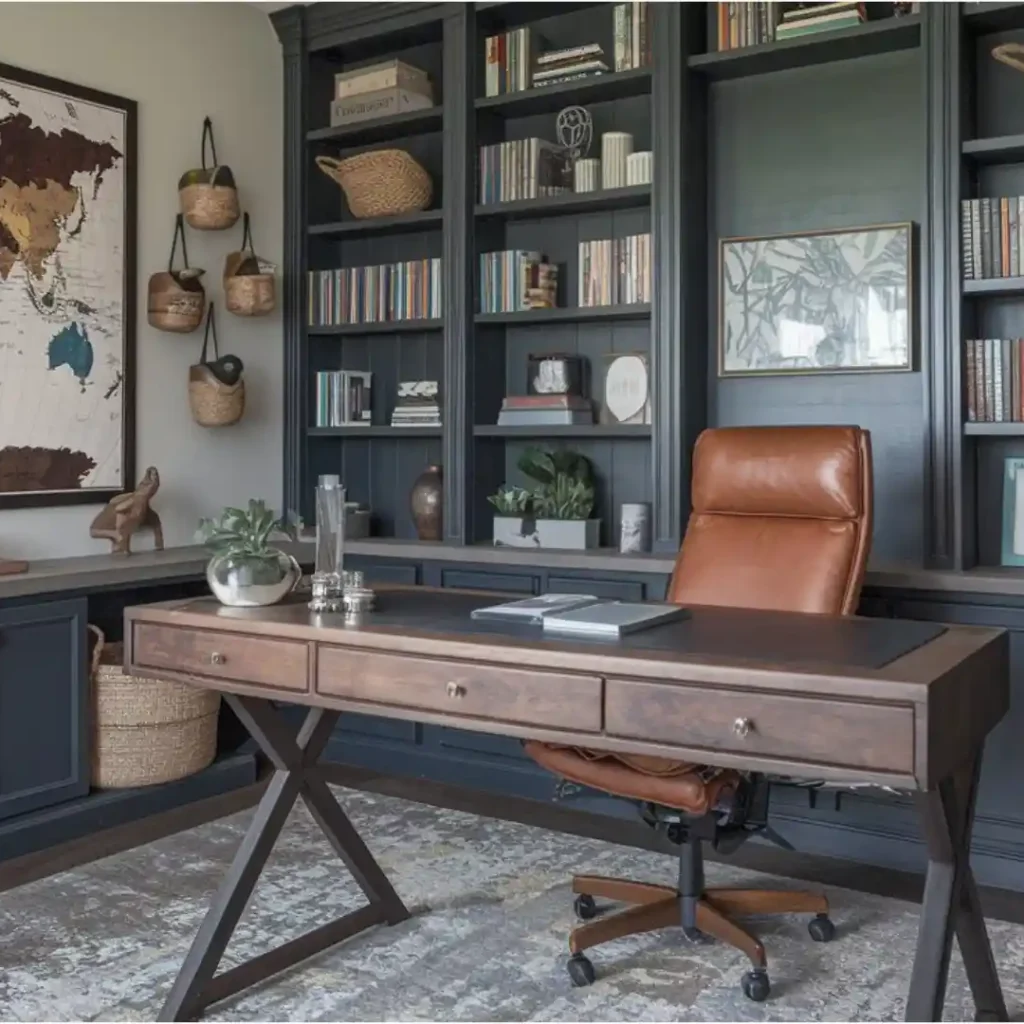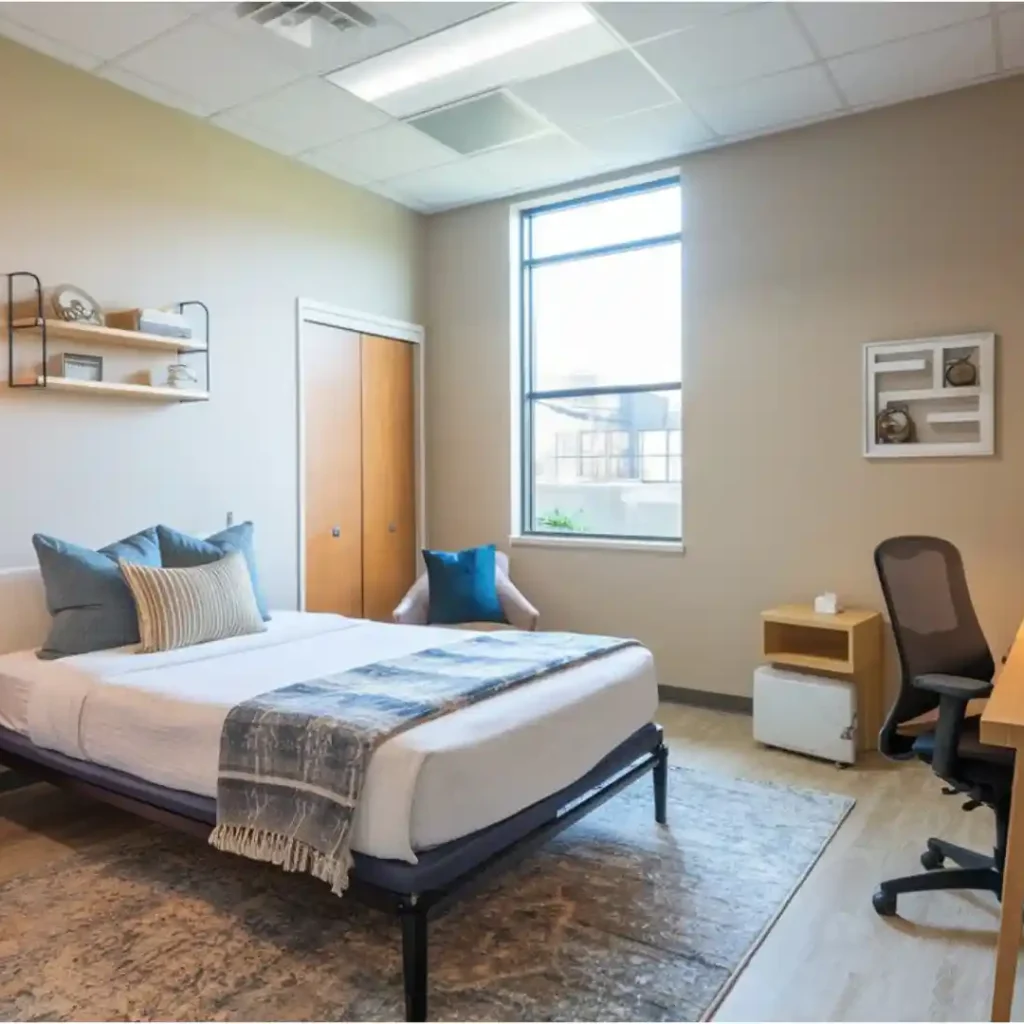When it comes to enhancing workplace functionality and aesthetics, office restroom design is often overlooked. However, a thoughtfully designed restroom can significantly impact employee comfort and productivity, while also leaving a lasting impression on clients. The right restroom design can elevate your office in unexpected ways. It can add modern sophistication or practical efficiency. From eco-friendly fixtures to sleek layouts, these ideas ensure your restroom is more than a necessity. It should reflect your company’s values. Discover how to transform your office restroom into a space that promotes cleanliness, comfort, and style.
The Impact of a Well-Designed Office Restroom
A well-designed office restroom is more than just a necessity; it is a vital part of the overall workspace experience. For employees, a clean, comfortable, and aesthetically pleasing restroom can boost morale and create a more positive work environment. In many ways, it functions like a sanctuary, offering a brief escape from the fast-paced office setting. Additionally, restrooms often play a subtle yet impactful role in how clients perceive your business. A modern, stylish restroom communicates attention to detail and care for both staff and visitors. It signals professionalism and respect, making your office a more welcoming place.
Incorporating Natural Elements into Office Restroom Design
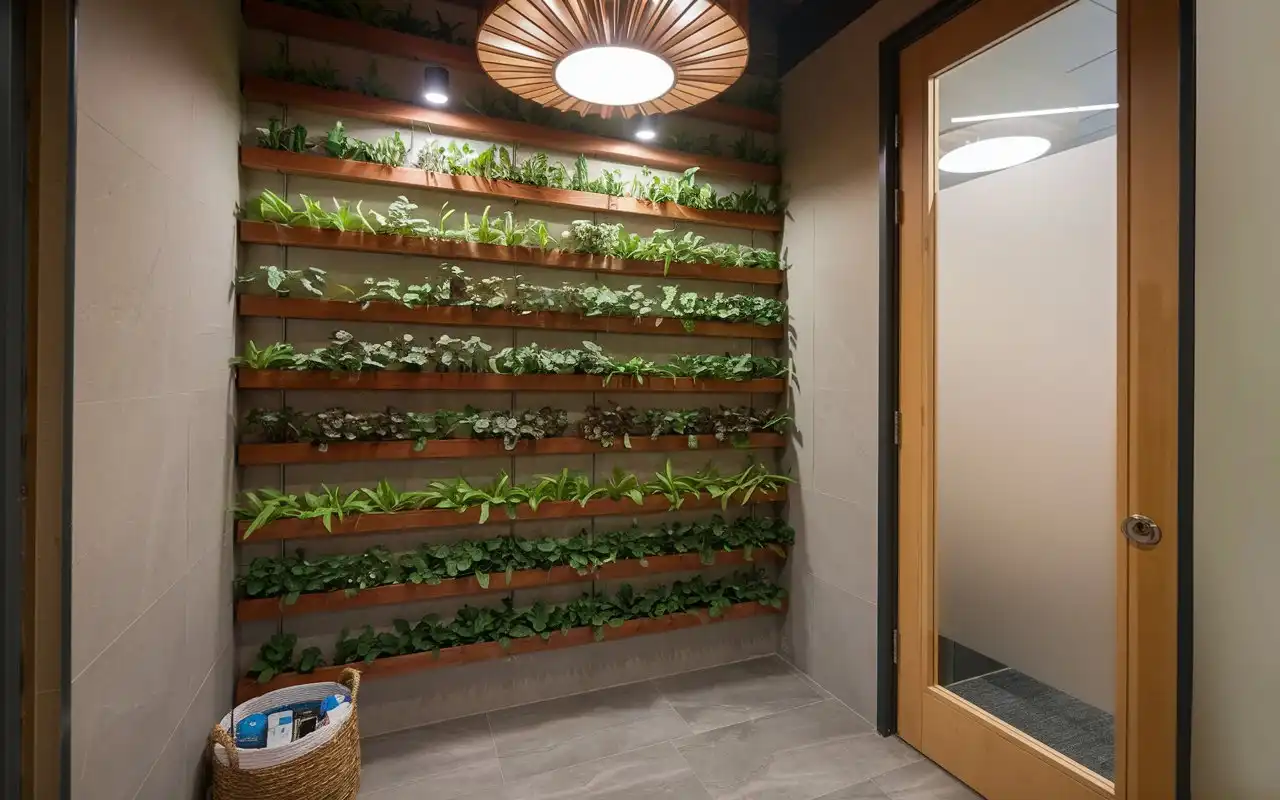
Bringing the Outdoors Inside The incorporation of natural elements such as plants and greenery into your office restroom design not only improves aesthetics but also contributes to the well-being of those using the space. Indoor plants are known to reduce stress, boost mood, and even enhance productivity. A vertical garden wall, potted plants, or small succulents in the restroom can make it feel fresh and inviting. Plants like peace lilies and snake plants are perfect for restrooms. They purify the air and need little care.
Eco-Friendly Materials Choosing eco-friendly materials like bamboo, reclaimed wood, and recycled tiles can add both texture and warmth to the restroom. These sustainable choices are not only good for the environment but also align with modern design aesthetics. Natural materials, like bamboo sinks, wooden stalls, and stone countertops, create an organic feel. It’s hard to achieve that with synthetic alternatives.
Maximizing Small Spaces in Office Restroom Design
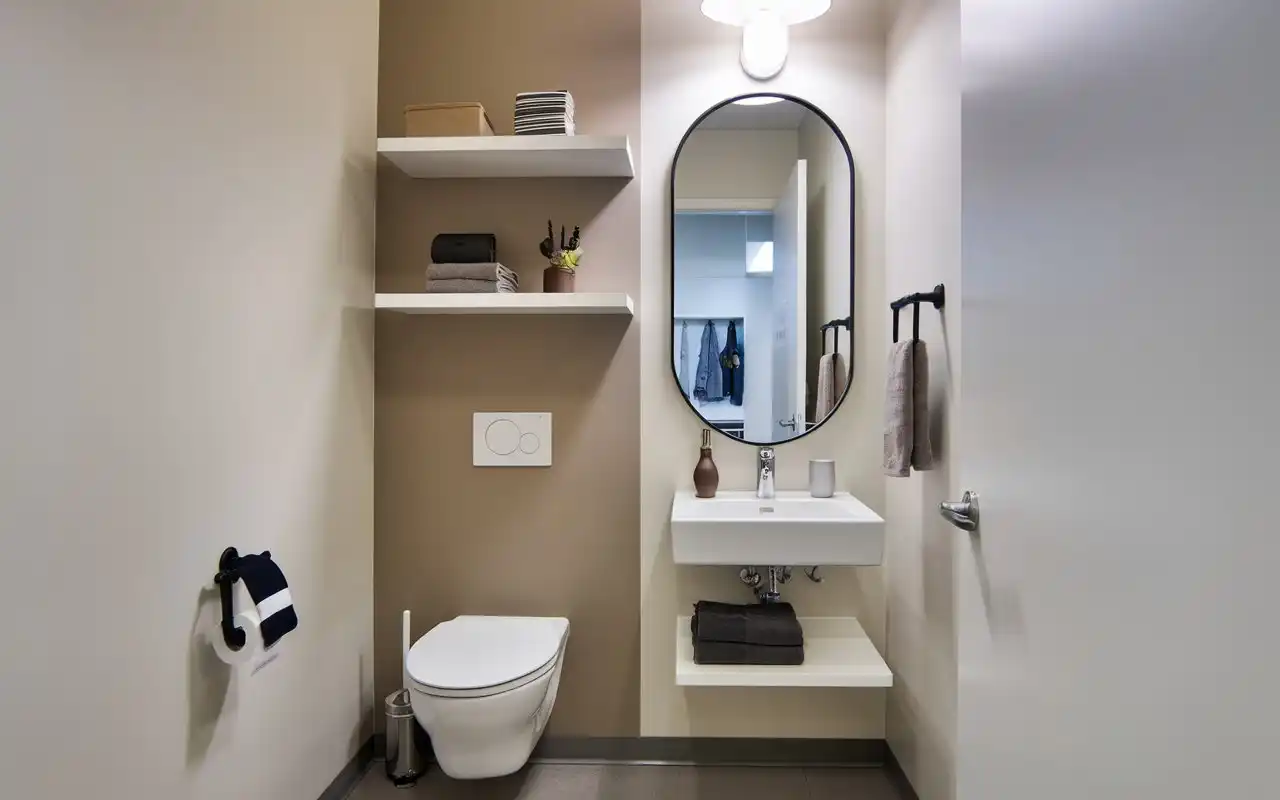
Not every office has ample space. But, with smart design, a small restroom can be both functional and stylish.
Smart Storage Solutions Limited space doesn’t have to mean limited style or functionality. Use floating shelves, built-in cabinets, or under-sink storage. They can solve problems without overwhelming the room. Slim, wall-mounted fixtures like soap dispensers and towel racks save floor space and keep a minimalist look. Choose compact toilets and sinks to make the room feel less cramped, ensuring every inch is optimized.
Mirrors for the Illusion of Space Mirrors are a simple yet powerful tool when designing small restrooms. Large, wall-mounted mirrors can give the illusion of a bigger room by reflecting light and creating depth. Consider installing mirrors with built-in lighting to enhance the visual impact while providing extra illumination for users. The key is to create a sense of openness, making the room feel larger than it is.
Lighting and Color Scheme in Office Restroom Design
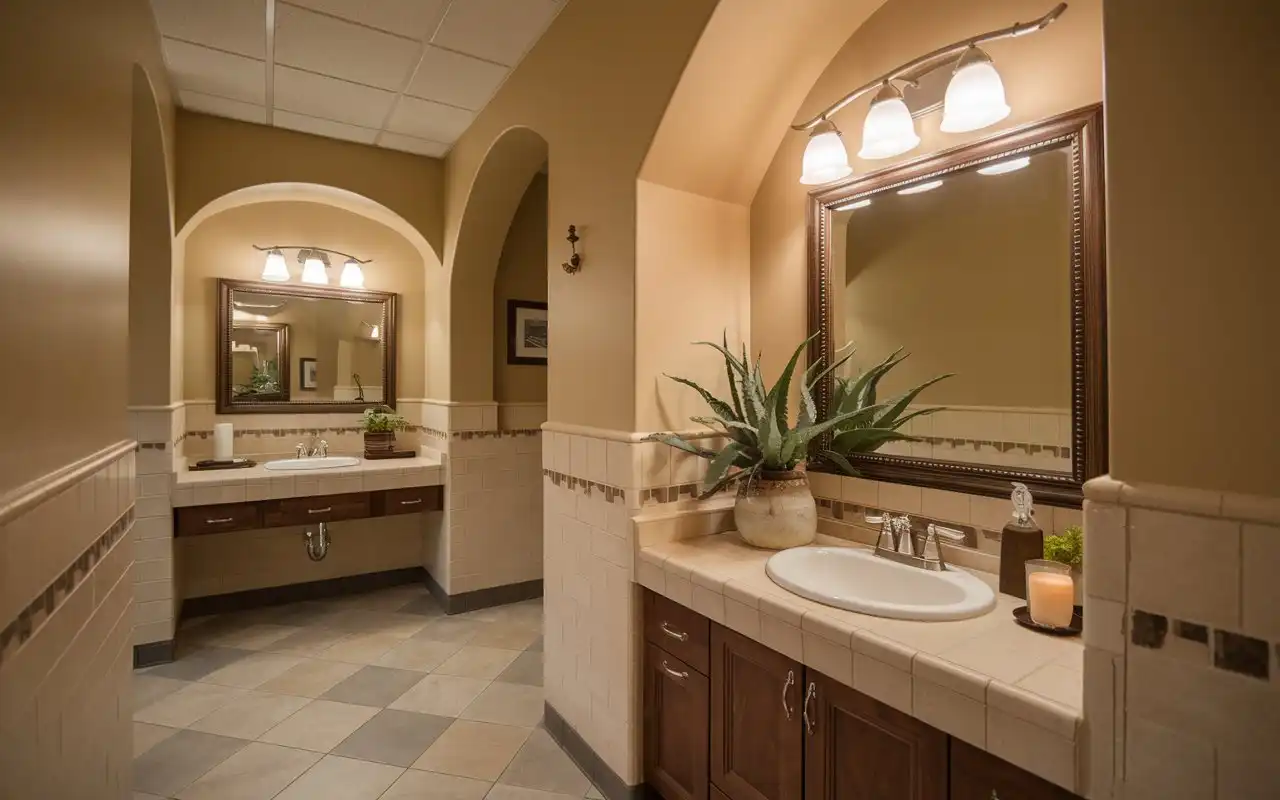
Lighting for Ambiance Lighting can make or break the ambiance of any restroom. Restrooms often have harsh, fluorescent lighting. It can be swapped for softer, warmer options. They create a more relaxing, welcoming environment. Natural light is ideal, but if that’s not an option, consider using LED lighting with a dimmable feature. Layered lighting, such as wall sconces and recessed lights, can help balance brightness and create a cozy atmosphere. Proper lighting also enhances visibility, making the space more functional for users.
Choosing the Right Color Palette Color can significantly influence mood and perception. Soft, neutral tones like white, cream, and pastel shades are commonly used in restroom design to give the space a clean and modern feel. Nevertheless, don’t hesitate to try out color. An accent wall in a bold hue, like navy or forest green, can add a touch of sophistication, while lighter shades can make the restroom feel more spacious. The right color palette can set the tone for the entire office restroom design, creating a seamless look that ties into the overall office decor.
Privacy Matters in Office Restroom Design
In a shared office restroom, privacy is essential for comfort. A poorly designed restroom can make users feel exposed or cramped. This can cause discomfort and anxiety. But, good design can avoid this.
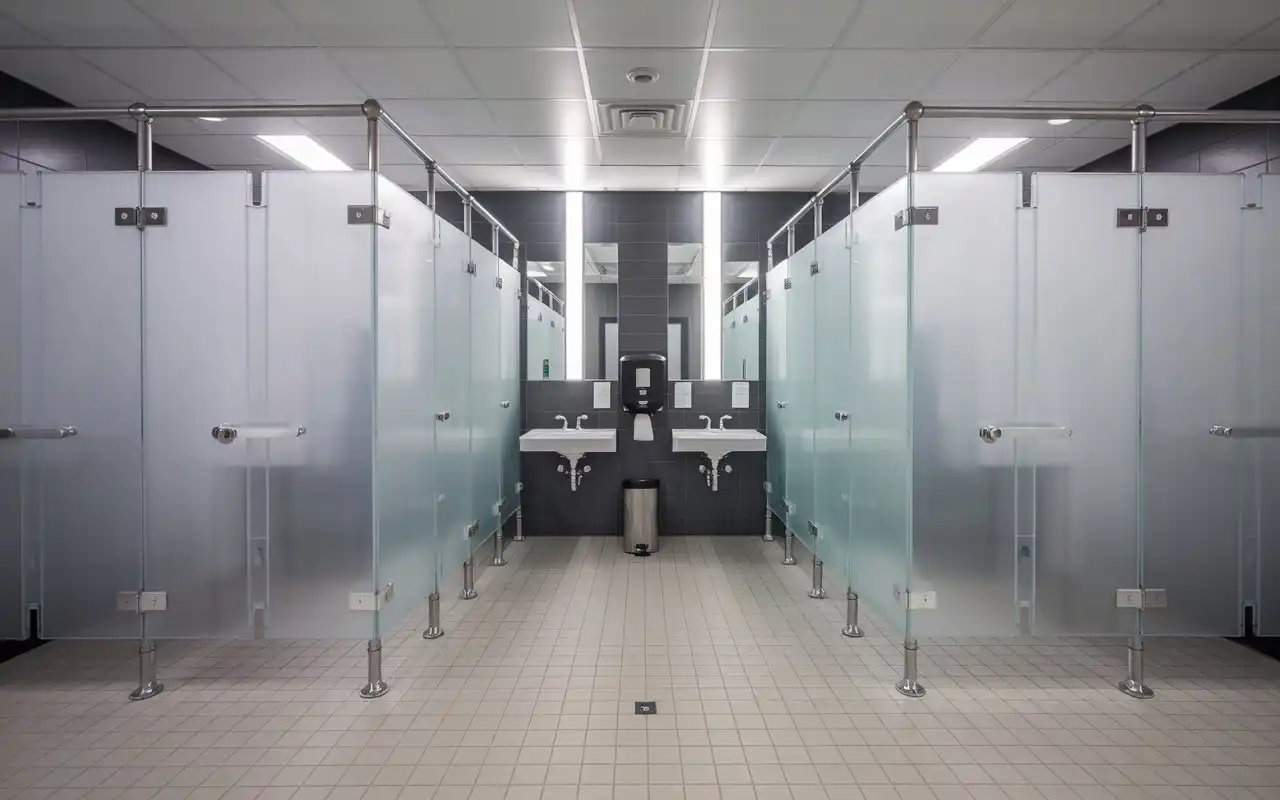
Creative Divider Solutions Full-height stalls are one solution to enhance privacy. These partitions offer users more personal space compared to the traditional half-stalls commonly found in public restrooms. If your restroom has a modern design theme, consider using frosted glass or textured wood for stall dividers, which maintains privacy without sacrificing style. You can even incorporate soundproofing materials to create an even more comfortable atmosphere for users.
High-Tech Upgrades for the Modern Office Restroom
Modern offices are embracing technology not only in workspaces but also in restroom design. Upgrading restrooms with high-tech features can enhance user experience, improve hygiene, and even save on energy and water costs.
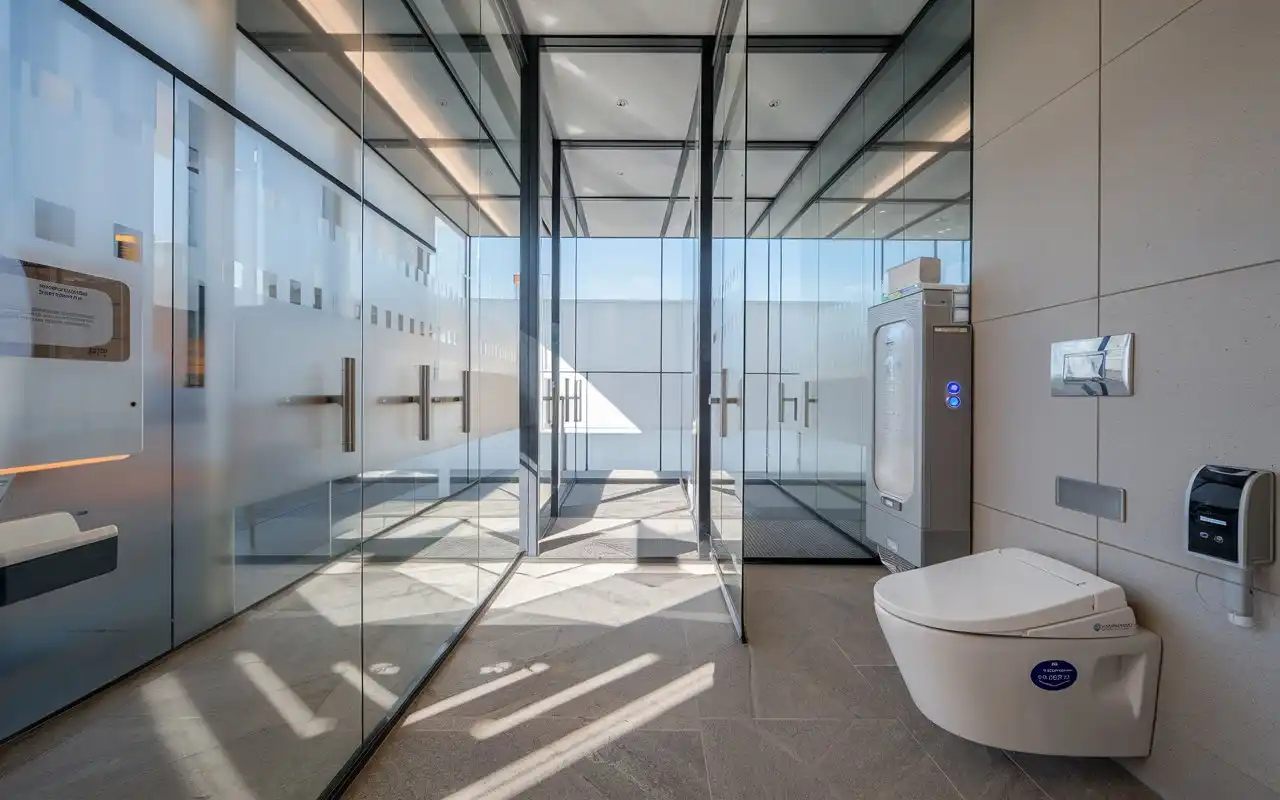
Touchless Fixtures Touchless fixtures, such as sensor-activated faucets, soap dispensers, and paper towel machines, are not only hygienic but also convenient. These fixtures reduce the spread of germs, making the restroom safer for everyone. Smart toilets with automated flush systems and even heated seats are becoming popular in modern restroom design, offering an extra layer of comfort and luxury.
Sensors and Automation Other tech upgrades, such as motion sensors for lights and ventilation, can contribute to energy efficiency. Automating these elements ensures that lights are only on when needed, and ventilation systems work effectively without wasting electricity. This blend of technology and sustainability makes for a smarter, more eco-friendly office restroom design.
Sustainability in Office Restroom Design
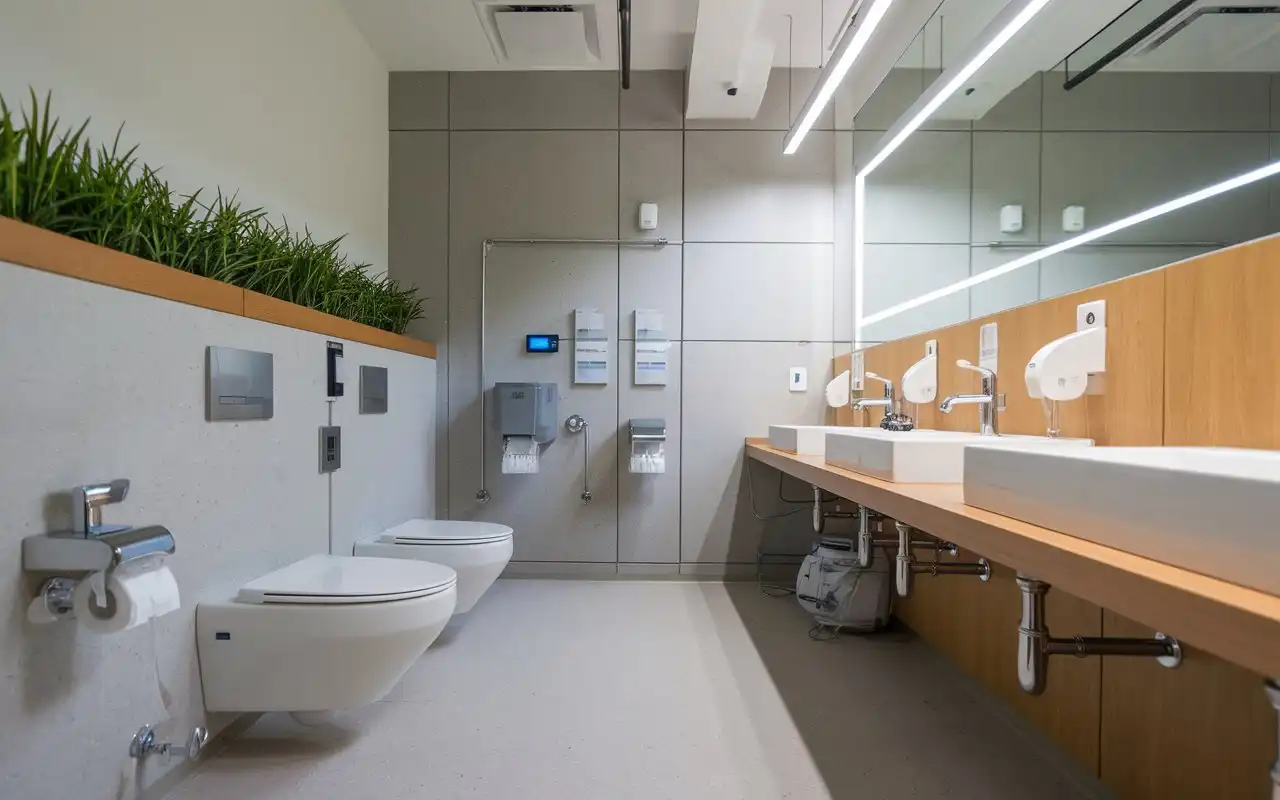
Water-Saving Solutions Sustainability is at the forefront of modern design, and restrooms are no exception. Low-flow faucets, water-efficient toilets, and sensor-activated fixtures all help in conserving water. Dual-flush toilets allow users to choose a lighter flush for liquid waste and a more powerful flush for solids, contributing to significant water savings over time.
Energy-Efficient Lighting Using energy-efficient LED lighting or motion-activated lights ensures that energy isn’t wasted when the restroom is not in use. LED lights also last longer than traditional bulbs, reducing the need for frequent replacements. Additionally, incorporating natural light into your design where possible can reduce electricity usage during the day, making your restroom more eco-friendly.
Creative Tile Patterns and Wall Art in Office Restroom Design
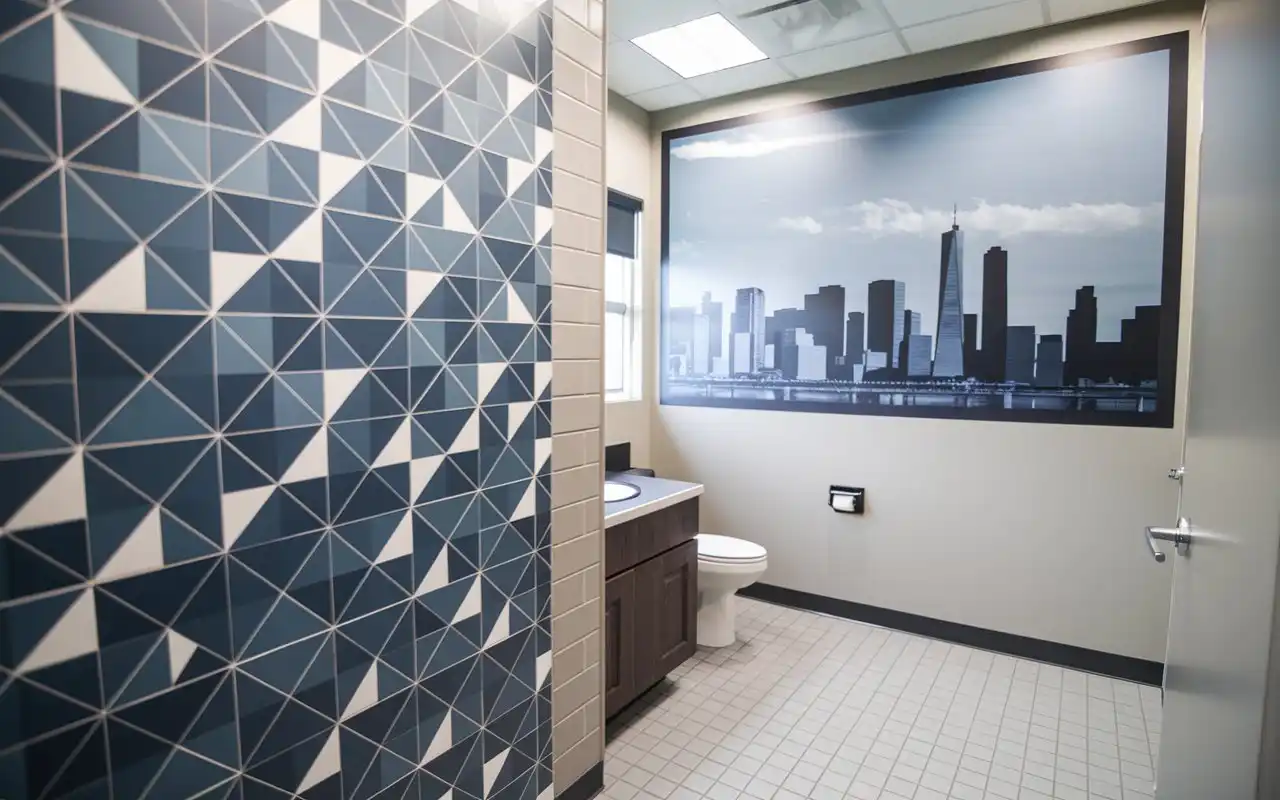
Unique Tile Layouts Tiles are a versatile material that can add both functionality and flair to your restroom. Using unique tile patterns or bold colors can transform the look of a restroom, making it visually appealing and memorable. Geometric designs, herringbone patterns, or even colorful mosaic tiles can be used to add a touch of creativity to the space. Combining different textures, such as matte and glossy finishes, can also create an interesting visual effect.
Incorporating Wall Art Restrooms don’t have to be devoid of personality. Incorporating art into your office restroom design can make the space more inviting. Framed prints, murals, or even decorative mirrors can add a touch of class and break the monotony of plain walls. Consider commissioning a local artist to create a custom piece that ties into your company’s branding or office decor, further personalizing the space.
Gender-Inclusive Office Restroom Design
With an increasing focus on inclusivity in the workplace, gender-neutral restrooms are becoming an important consideration. Designing a restroom that is inclusive to all employees ensures that everyone feels comfortable and welcome.
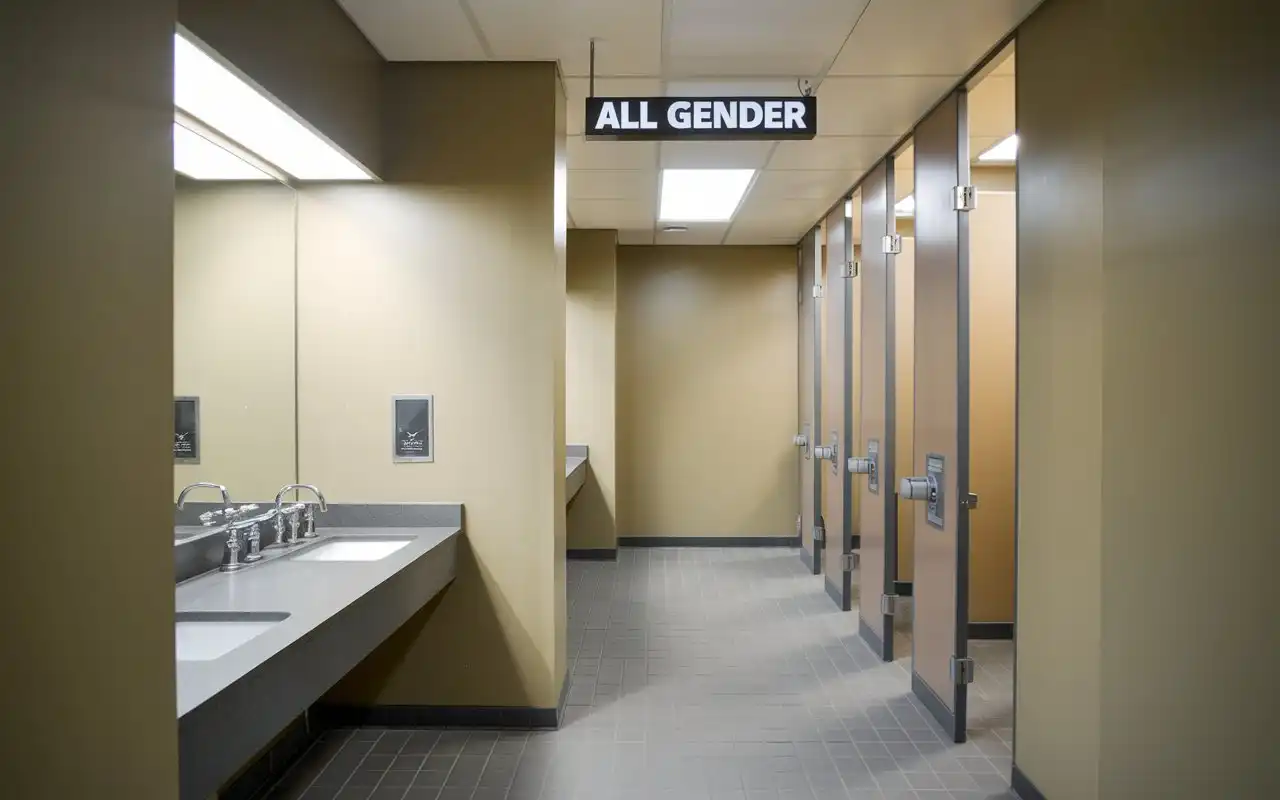
Design Tips for Gender Neutrality The key to creating a gender-neutral office restroom design is simplicity. Avoid using gender-specific symbols and colors, and instead opt for neutral tones like grays, beiges, or whites. Full-height stalls and shared sinks create a more inclusive space. They let all employees use the facilities comfortably. Designate restrooms as “All Gender” or simply use neutral signage to ensure clarity and inclusivity.
Focus on Accessibility in Office Restroom Design
Restrooms must be accessible to everyone, including those with disabilities. An accessible office restroom design must meet legal standards. It must also show a commitment to inclusivity.
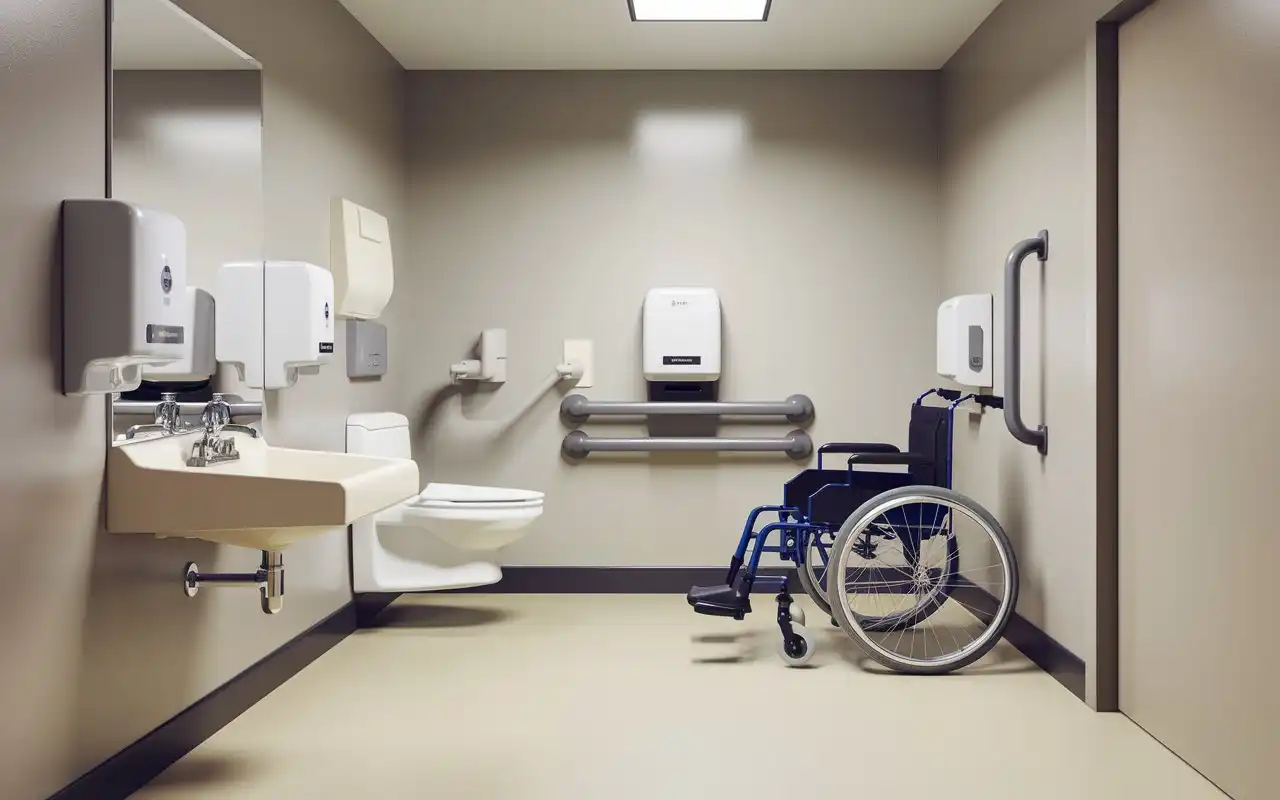
Key Accessibility Features To make your restroom accessible, install grab bars, lower the height of sinks and soap dispensers, and ensure enough room for wheelchair access. It’s also important to consider the placement of hand dryers, paper towel dispensers, and mirrors so that they are reachable by all. Following ADA guidelines makes your restroom design inclusive and functional. It will welcome everyone in the office.
Personalization and Branding in Office Restroom Design
Your restroom doesn’t have to be purely functional; it can also reflect your company’s identity and values. A thoughtfully designed restroom can reinforce your brand’s image in a subtle but effective way.
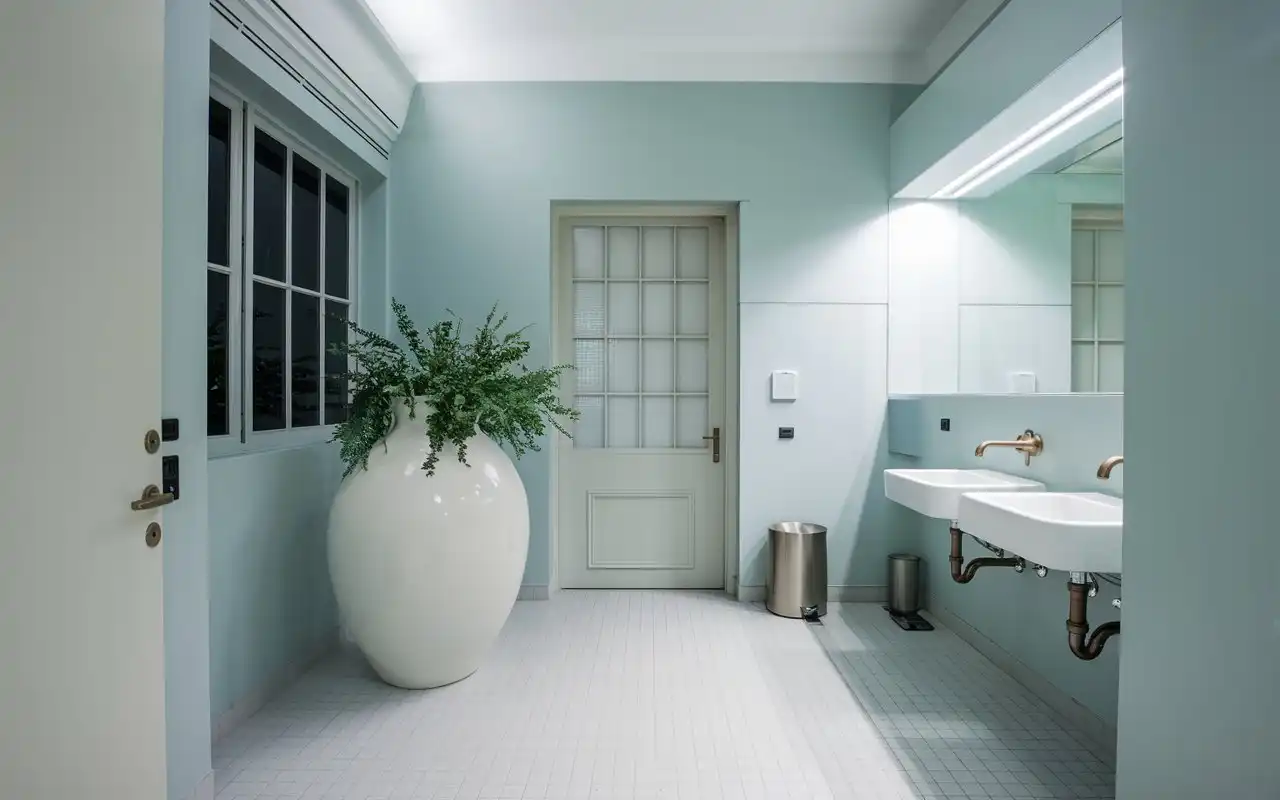
Reflecting Company Culture Incorporating design elements that align with your company’s culture—whether it’s modern, minimalist, or traditional—into the restroom helps create a cohesive atmosphere throughout the office. Add branded color schemes, logo motifs, and quotes to the restroom walls. This will strengthen company’s identity.
Personalized Restroom Features Offering personalized touches like monogrammed towels, custom-branded toiletries, and themed decor can make the restroom experience more enjoyable for both employees and clients.. These small touches create a sense of luxury and attention to detail, setting your business apart from others.
Maintaining Cleanliness in Office Restroom Design
A clean restroom is a happy restroom, and your office restroom design plays a huge role in ensuring ease of maintenance and cleanliness.
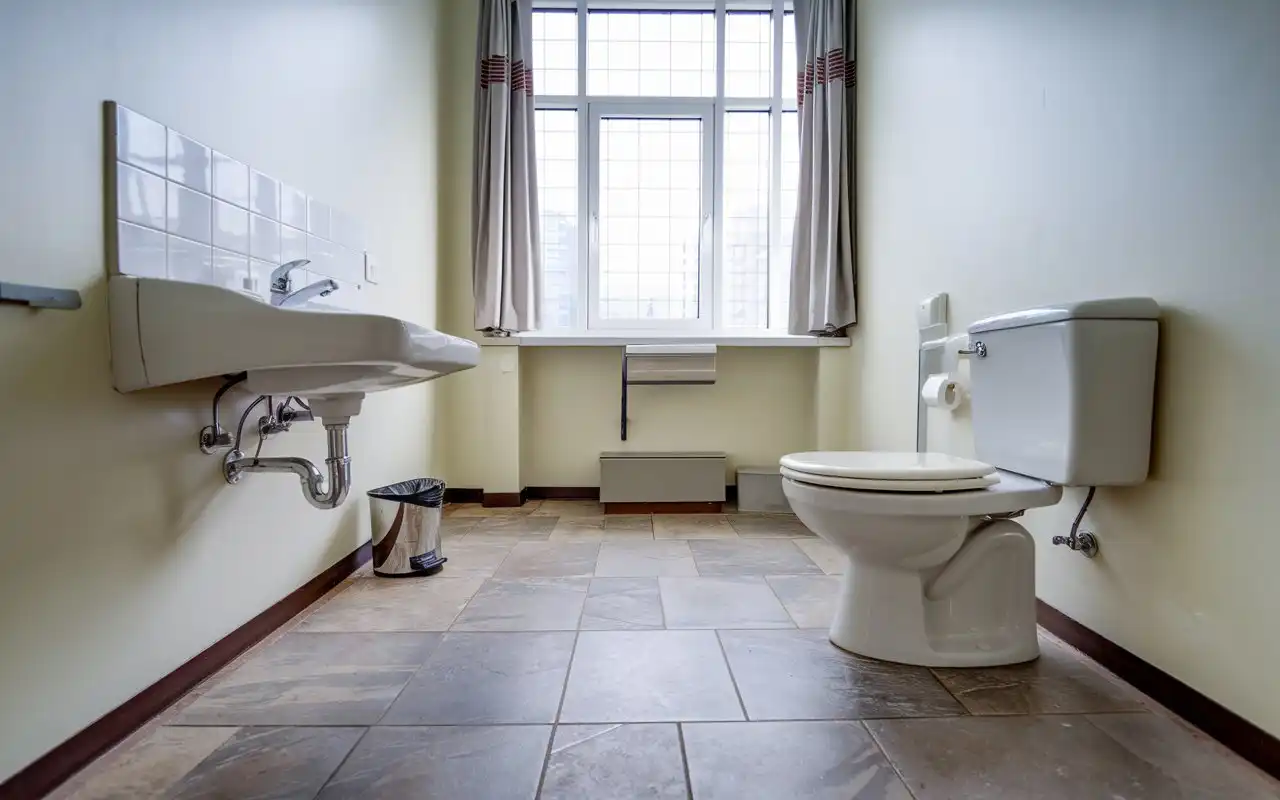
Choosing Easy-to-Clean Materials Materials like porcelain, stainless steel, and waterproof surfaces are resistant to stains, making cleaning quick and easy. Using large-format tiles can reduce grout lines, which are notorious for trapping dirt and grime. Moreover, choosing materials that are durable and resistant to wear and tear will save time and money in the long run. Sloped floors with good drainage help keep things clean. They prevent water from pooling and make maintenance easy.
Simplifying Maintenance with Technology Consider incorporating smart technology, such as self-cleaning toilets or sensor-activated flush systems, to minimize the need for manual upkeep. Automatic air fresheners and vents keep your restroom fresh and odor-free all day.
Conclusion
These innovative office restroom designs can boost your workspace. They can make it more enjoyable, hygienic, and inclusive for employees and clients. From sustainability to personalization, your restroom can reflect your company’s values and fit your office layout. The possibilities are endless. A good restroom design boosts functionality and the office’s atmosphere.

